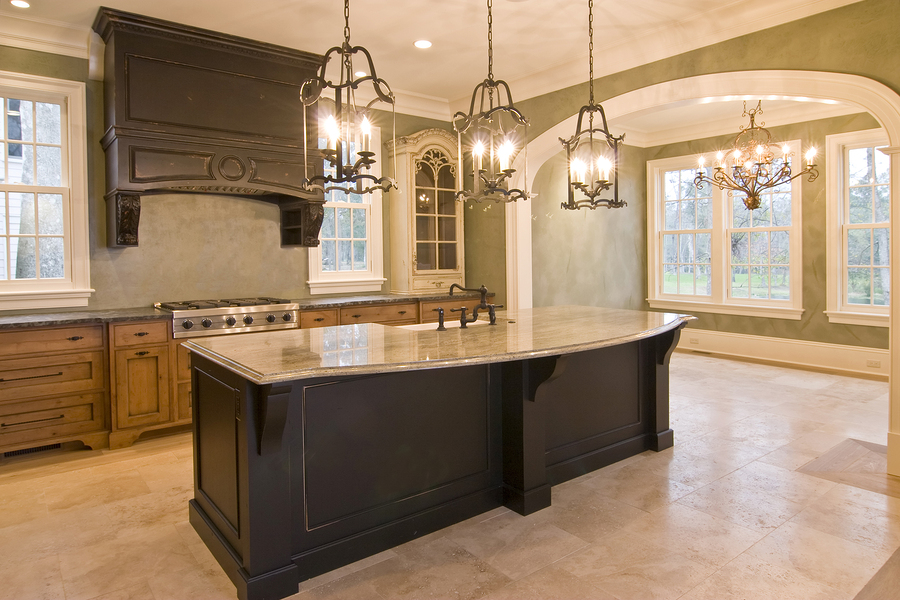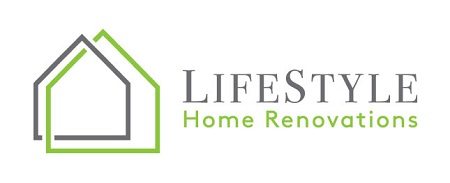Kitchen Features To Consider Before the Remodeling Process Begins

Kitchen remodeling can be a big project. The way to make it go smoothly is to plan everything you want to do before the actual construction work begins. Even a small change after the work has started can cost you thousands of dollars more than you budgeted to spend. Here are some features to consider during the planning phase.
Storage
Your main storage areas in the kitchen are the cabinets, pantry and island.
This is not the time to lean toward a less-is-more attitude. Plan for a little
more storage than you think you’ll need. Try to think outside the box. For
example, while you may store the majority of your kitchen items in drawers and
behind doors, consider the space under the cabinets. Leave enough space to hang
glasses or house bulky appliances.
Function
Your kitchen remodeling project should leave you with the perfect mix of work
space and flow. Picture how you are going to use your island, and give yourself
enough room to make it function well. Make sure you have enough space for vent
fans over cooking areas. The vent should at least cover the cooking area or a
few inches outside of it to work the way you need it to work. Plan a specific
place for trashcans and recycling bins so that they are out of the way but
still accessible.
Lighting
Even the best floor plan won’t work as well as you’d like if you can’t what you
are trying to chop or cook. Think about where you need lighting the most. Most
homeowners like bright overhead fixtures with extra lighting over the sink and
large counter areas.
As with any design project, kitchen remodeling works best when it is fully planned ahead of time. You are more likely to be able to stick to your original budget and get results you can enjoy if you plan your storage, function and lighting before work begins.
